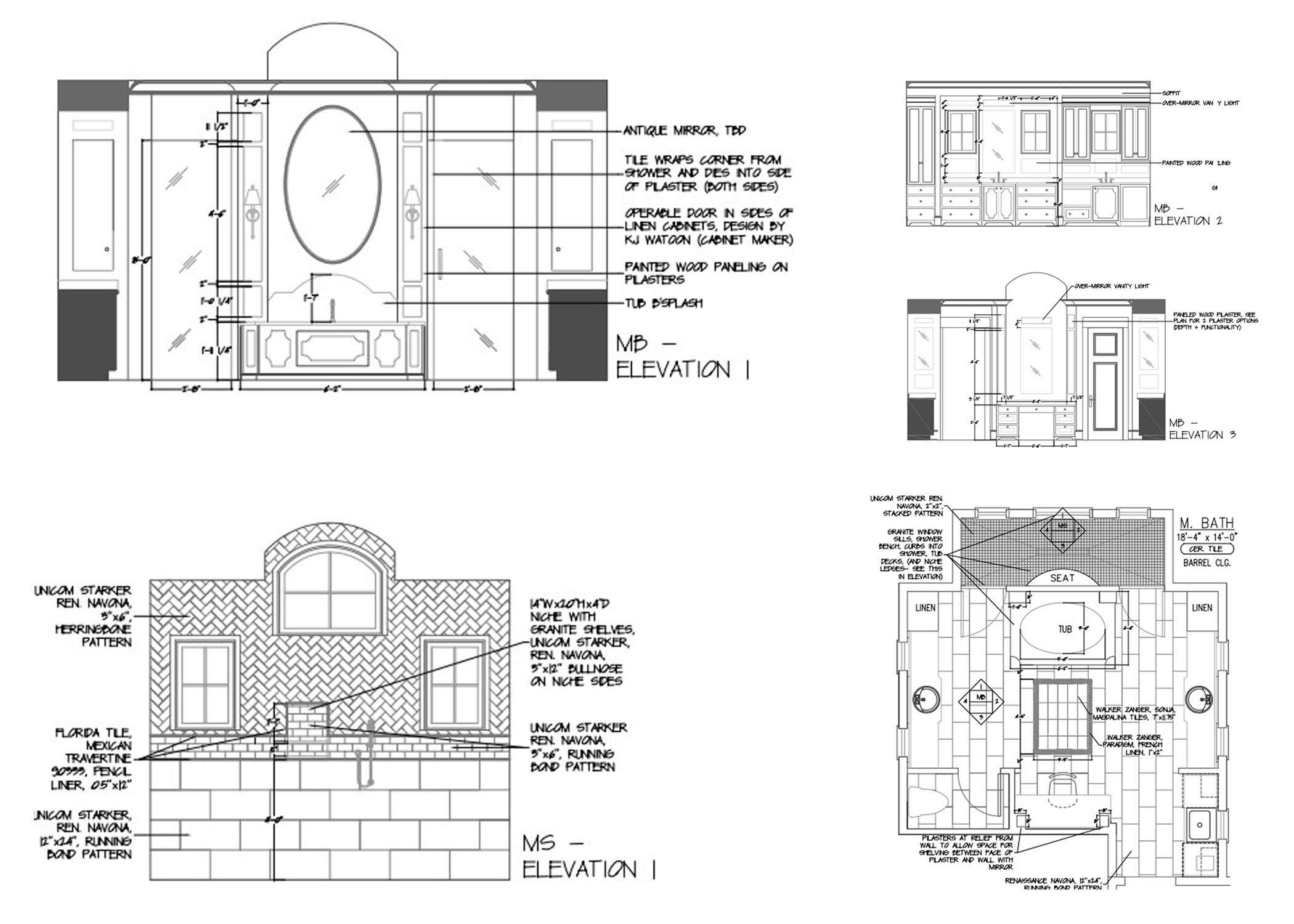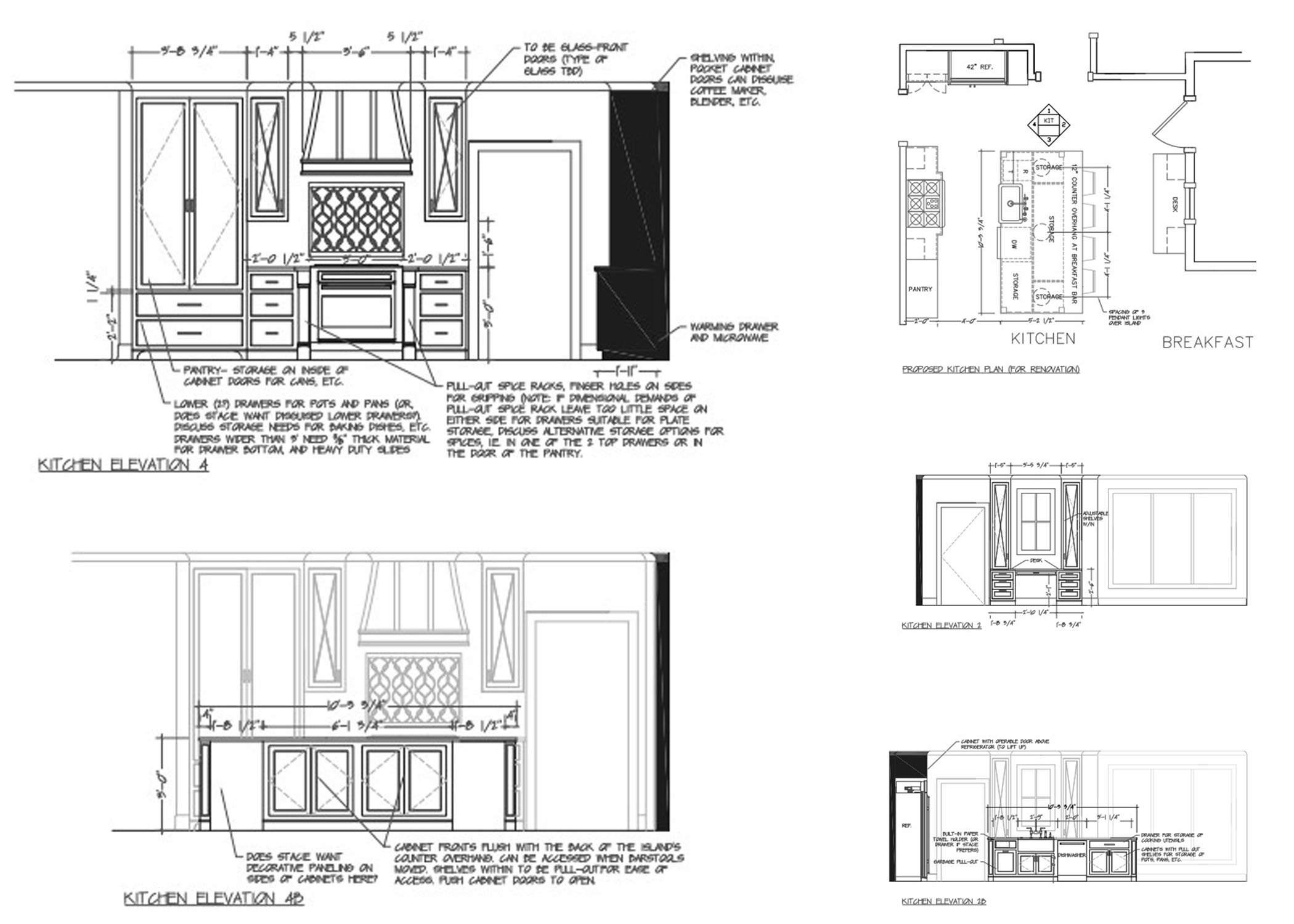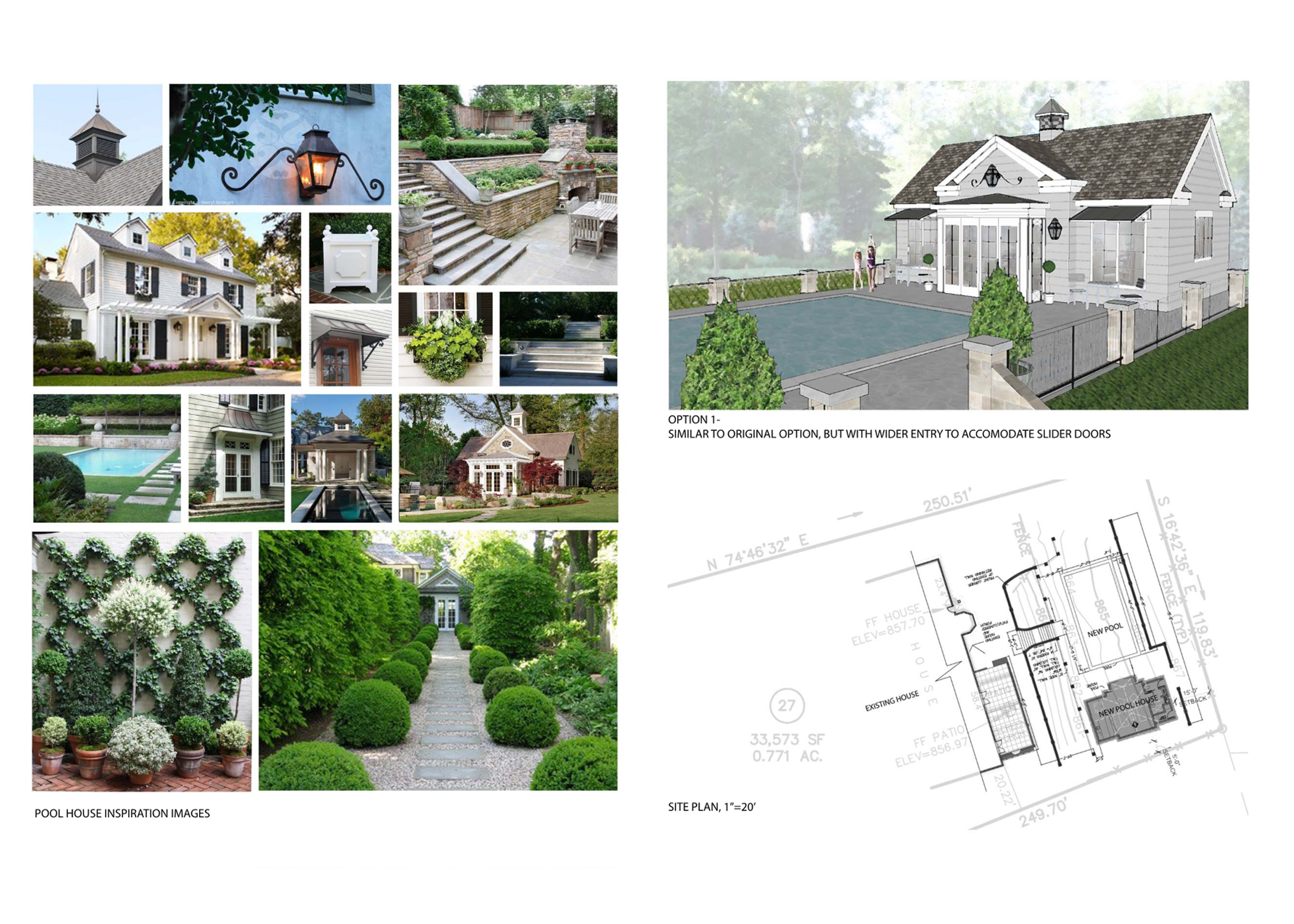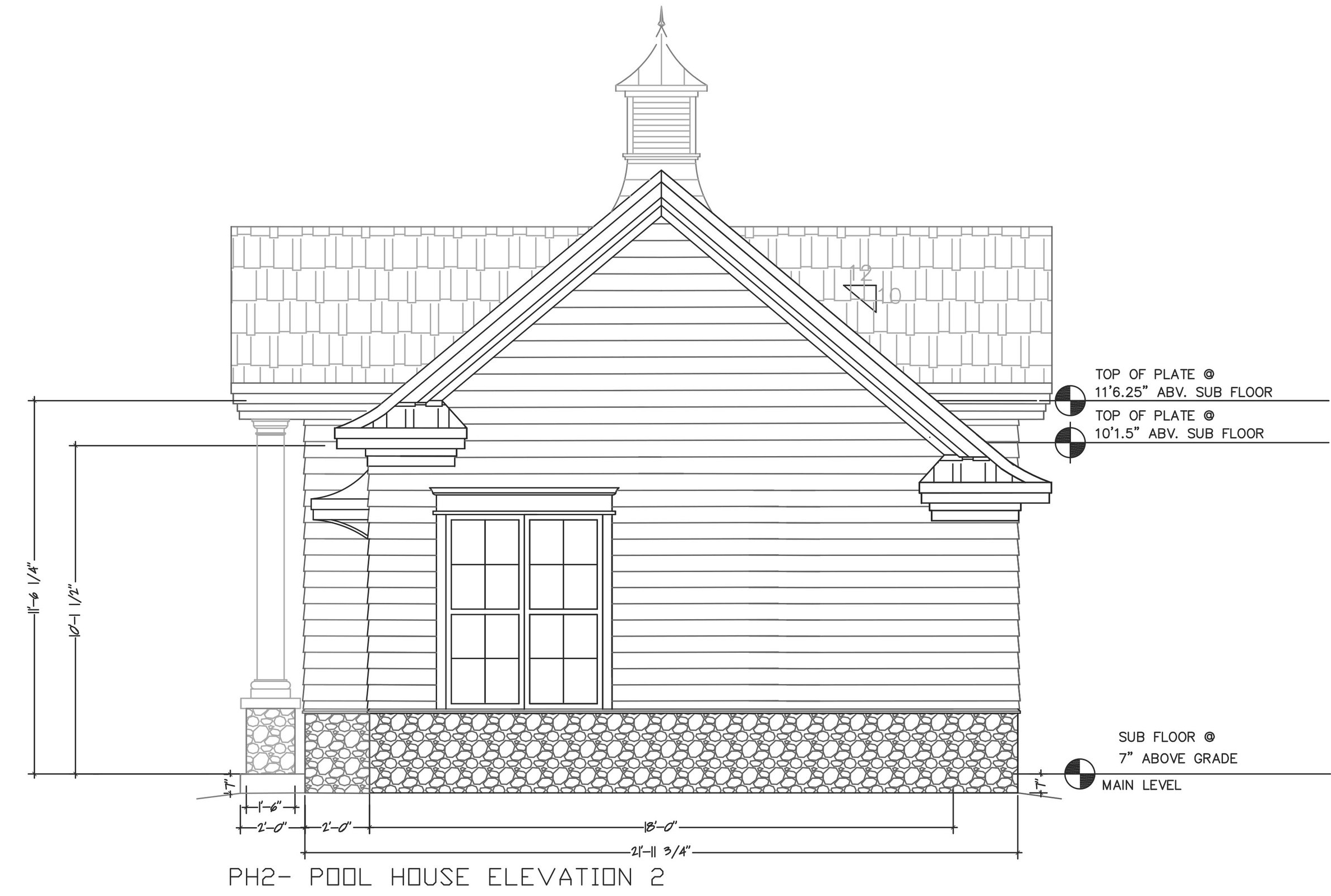
















Tile and Cabinetry Design and Specifications
... for a master bathroom

KITCHEN RENOVATION DESIGN AND DRAWINGS
... including tile and cabinetry design and specification.

Living Room Master Plan, Furnishings
...for a client with a preference for a mix of classic and mid-century furnishings, interspersed with eclectic design finds and treasures from their travels.
-Interior Aesthetic Profiles Selected by Client to Serve as Guides in Furnishing Selection
&
-Inspiration Images, General Feel of Living Room

Living Room Master Plan, Furnishings
...for a client with a preference for a mix of classic and mid-century furnishings, interspersed with eclectic design finds and treasures from their travels.
-Proposed Living Room Design & Source/Pricing List
&
-Additional Suggested Accessories & Suggested Living Room Furnishing Plan

Kitchen/Bath Design Guidance and Kitchen Layout Packet
... for clients with a century-old home undergoing an extensive renovation

Renovation Design and Drawings
... for a couple seeking to transform 4 separate rooms into one large open space that will function as a kitchen/great/dining room, and a garage closet into a mudroom/powder bath.

Renovation Design and Drawings
... for a couple seeking to transform 4 separate rooms into one large open space that will function as a kitchen/great/dining room, and a garage closet into a mudroom/powder bath.

Sample of Renovation Master Plan Packet
... for a client seeking direction in prioritizing renovations for her home, and guidance in how to proceed with each phase, all of which was dicumented in a Master Plan Packet, tailored to her needs.

Sample of Renovation Master Plan Packet
... for a client seeking direction in prioritizing renovations for her home, and guidance in how to proceed with each phase, all of which was documented in a Master Plan Packet, tailored to her needs.

Pool House Design
... for a couple looking to create a gathering spot that will compliment their existing home, and host large gatherings with ease.

Pool House Design
... for a couple looking to create a gathering spot that will compliment their existing home, and host large gatherings with ease.

Pool House Design
... for a couple looking to create a gathering spot that will compliment their existing home, and host large gatherings with ease.

Pool House Design
... for a couple looking to create a gathering spot that will compliment their existing home, and host large gatherings with ease.

Pool House Design
... for a couple looking to create a gathering spot that will compliment their existing home, and host large gatherings with ease.

Pool House Design
... for a couple looking to create a gathering spot that will compliment their existing home, and host large gatherings with ease.

Bath Room Master Plan, Finishes
... designing for client’s preference for a mix of classic and mid-century furnishings, interspersed with eclectic design finds and treasures from their travels
-Inspiration Images, General Feel of Bathroom
&
-Proposed Bath Room Design & Source/Pricing List

Bath Room Master Plan, Finishes
... designing for client’s preference for a mix of classic and mid-century furnishings, interspersed with eclectic design finds and treasures from their travels
-Proposed Bath Room Design & Source/Pricing List
&
-Bath Room Plan

































